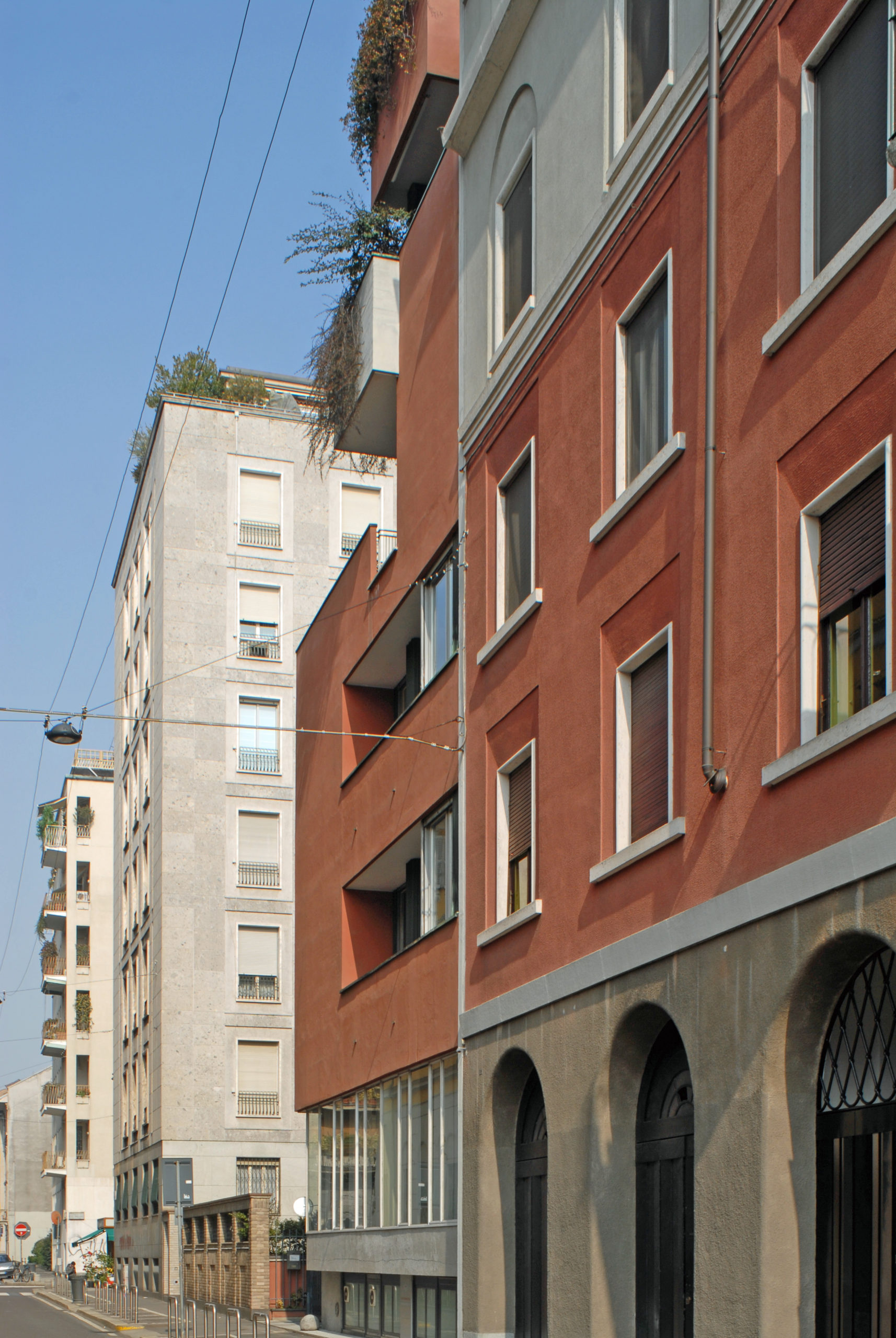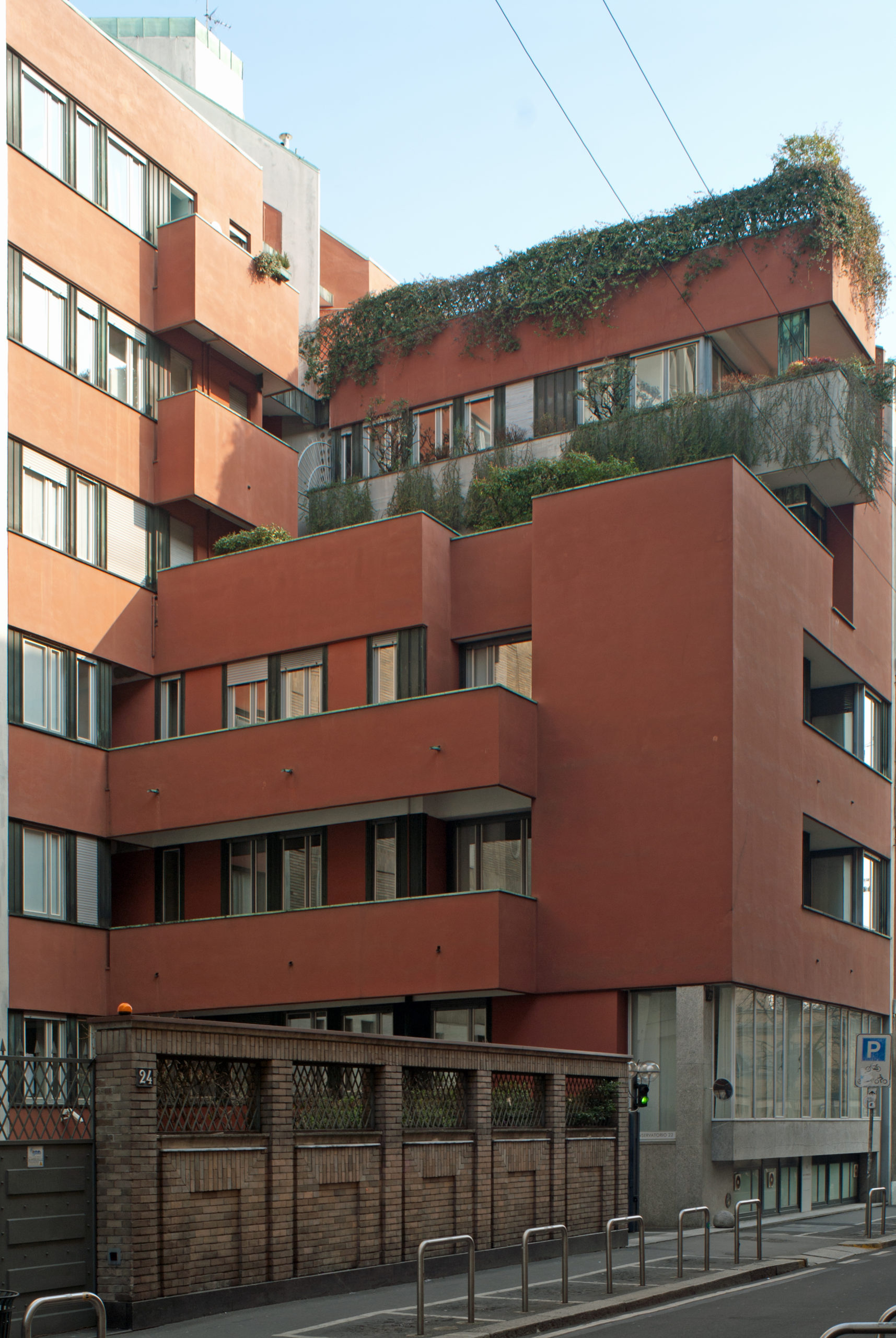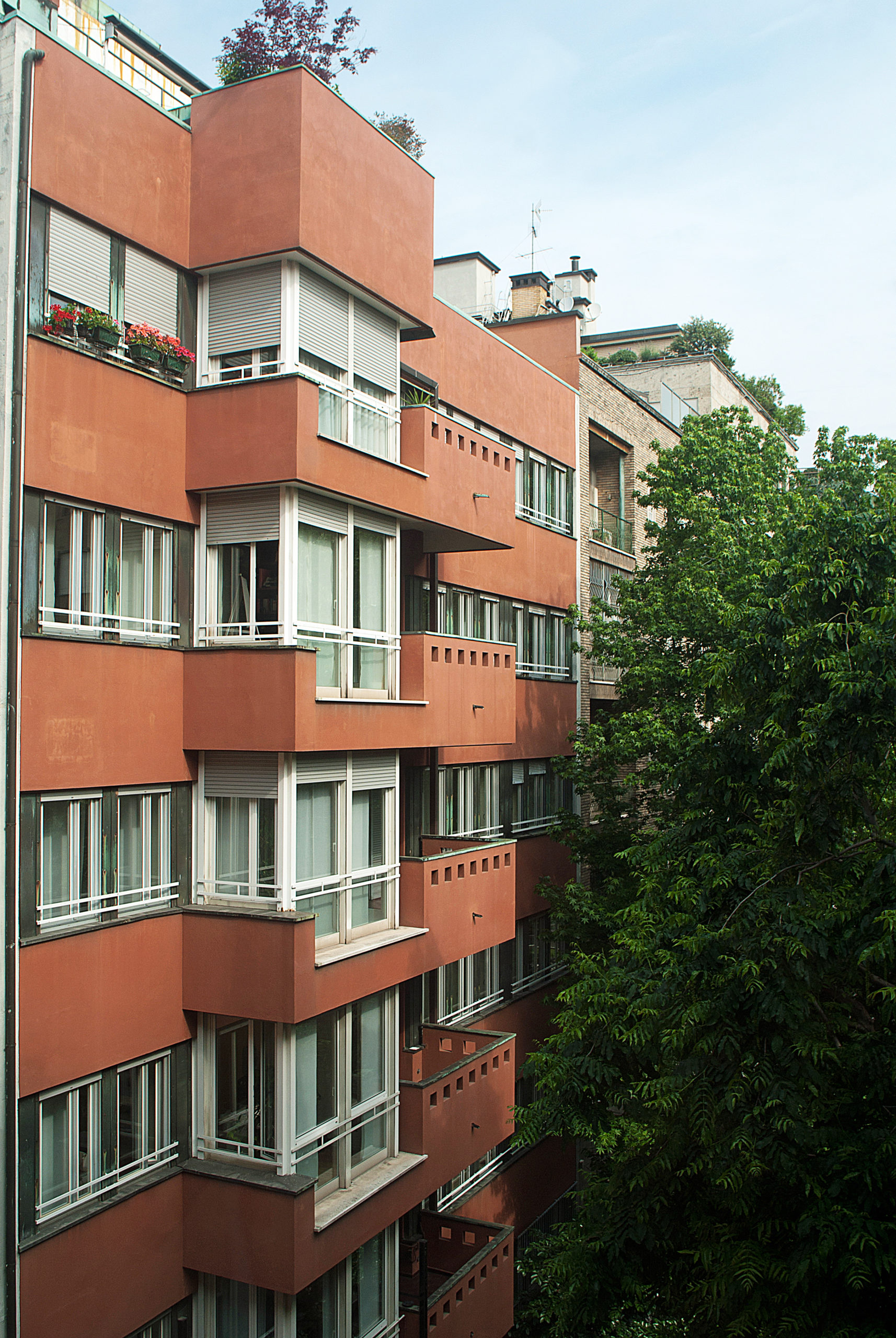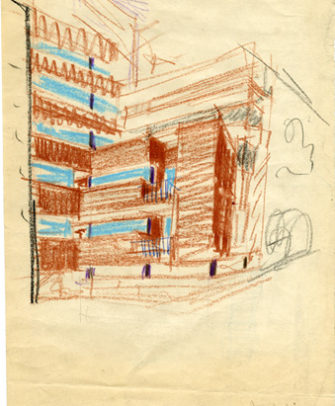
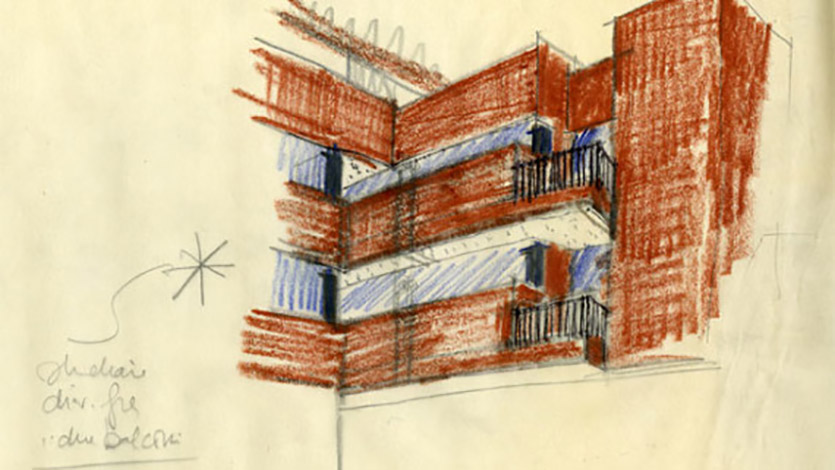
Designed by Vico Magistretti, Architect
Located in an area of high monumental value at the center of the city, only steps away from the church Santa Maria della Passione, the Collegio delle Fanciulle and the Giuseppe Verdi Conservatory, the building in via Conservatorio holds a pre-existing importance, one of a markedly emotional value for Magistretti, whose father had constructed the building at the corner with via Bellini in the 20s.
The L-shaped stacked layout features a shorter façade of varying heights, enlivened with different-sized balconies, while the recessed design of the two uppermost floors has provided for a spacious terrace at the fourth floor.
With balconies that extend outward and shifted spaces, the markedly dynamic building structure is one that cannot be immediately or synthetically perceived.
The compact mass of the narrow façade overlooking the street rests on a moulded base with an infill entirely of glass, contributing to a sense of greater spatial depth, an effect further emphasized by the offsetting of pillar from the front façade.
By using an intense hue of red plaster, Magistretti shows to have an eye for tradition and setting and establishes a balanced chromatic approach, affirming desire for independent modernity.
The courtyard façade, with a more regular and compact structure as well as its striped horizontal pattern featuring a single glass curtain wall, is more symmetrical. Moving towards the garden, instead, is a tall window bay that runs from top to bottom thus introducing a vertical element that contrasts the horizontal framework of the other façade.


